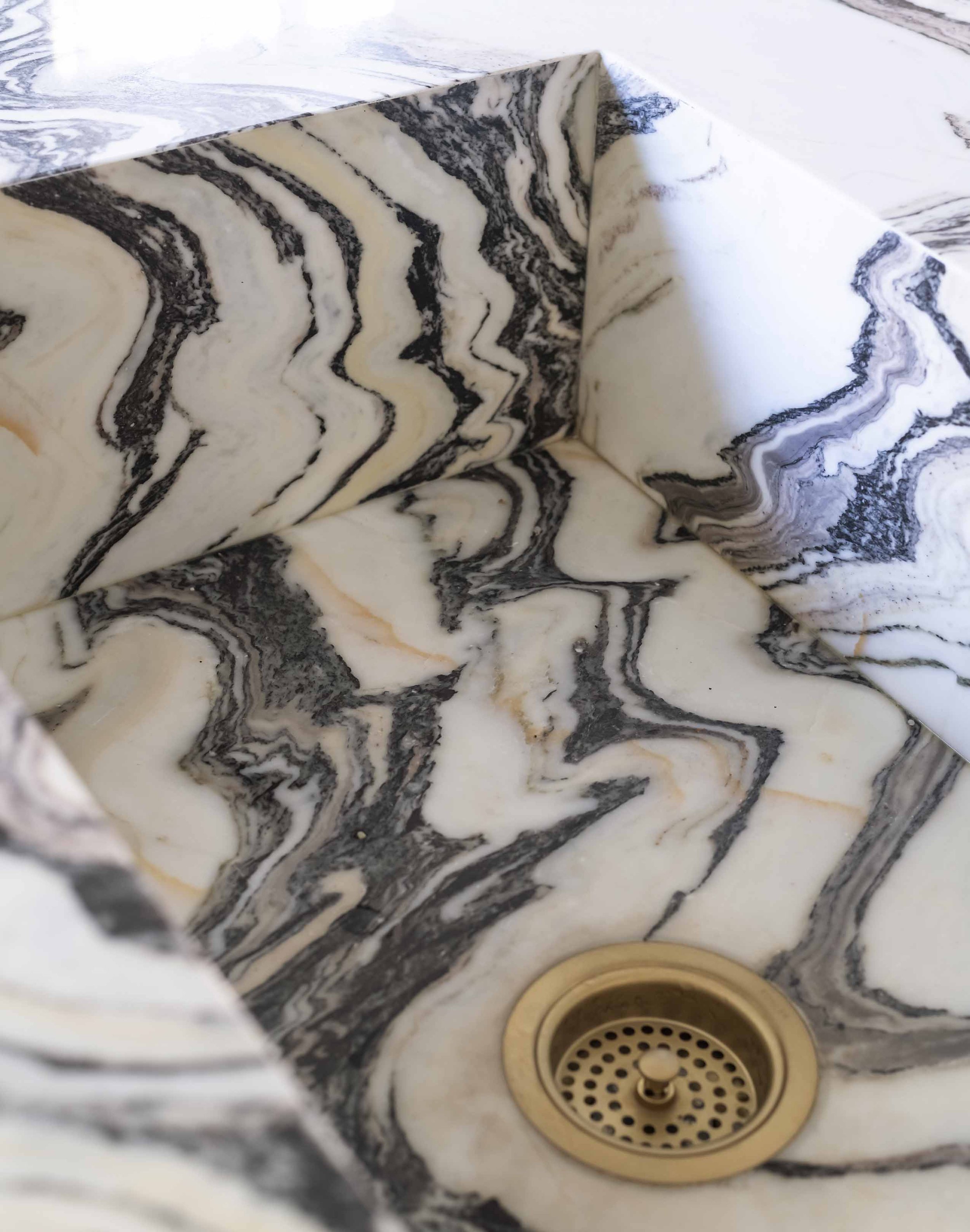Plaza Street East
Type: Co-Op Apartment, Full Renovation
Status: Completed Fall 2022
Size: 1,500 sf
Location: Prospect Heights, Brooklyn, NY
The project entails the full renovation of an existing co-op apartment in a 1940s era apartment building located in Brooklyn, NY. The co-op apartment was previously two separate units, these two units were previously combined in the early 2000s.
The existing apartment included two bedrooms, two bathrooms, a powder room and office. We maintained this and added a third bedroom, two smaller kids’ bedrooms and a primary bedroom.
The renovation included the significant and strategic removal of interior partitions to create more open and flexible living areas. The existing kitchen wall was removed to create a large, combined kitchen, living and dining space. All new finishes, light fixtures, plumbing fixtures, and appliances were installed throughout the apartment.
The kitchen design combines lively and graphic ondulare rosso polished marble at the counters and backsplash with a calming natural oak cabinet. Tambour oak on the island provides depth and texture.
The powder room has a dark atmospheric material palette as a counterpoint to the light and airy apartment design. Venetian plaster carefully troweled onto the walls providing character and a unique texture.
As you turn the corner from the refrigerator and pantry wall you will find custom built-in ratan cabinet fronts and open shelving across from the living room.












